Willingdon Park Manor, Eastbourne
Architecture // Urban Design // Interior Design
As the lead consultant and principal designer, Scene Architects played a pivotal role in the development of Willingdon Park Manor. Our unwavering support to the principal contractor encompassed addressing site queries, ensuring compliance with UK building regulations and CQC standards, and managing a wide array of responsibilities. Our contributions included:
- Providing drawing assistance
- Coordinating consultant information
- Ensuring adherence to CDM 2015 legislation.
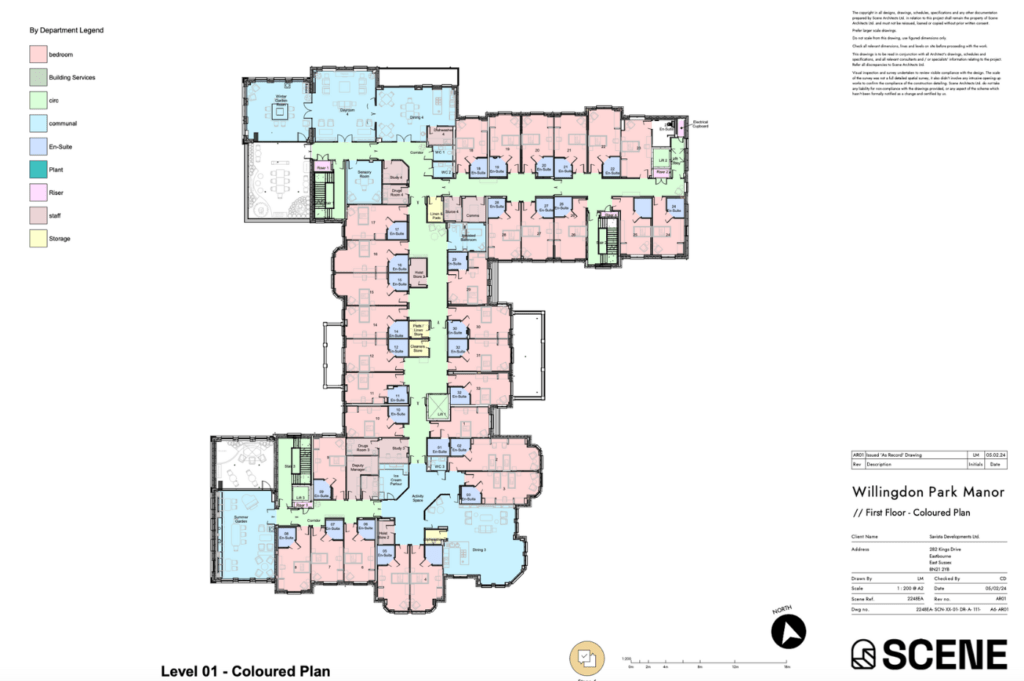
These efforts underscored our expertise and dedication to the project. Furthermore, we meticulously produced record drawings, prepared the health and safety file for handover, and assisted in creating operation and maintenance manuals. We also crafted a detailed maintenance strategy and access statement.
Willingdon Park Manor epitomises modern, compassionate care within a historically rich, previously developed residential area. This newly built, four-storey care home comprises 85 ensuite bedrooms and suites, complemented by various community and respite-centric amenities.
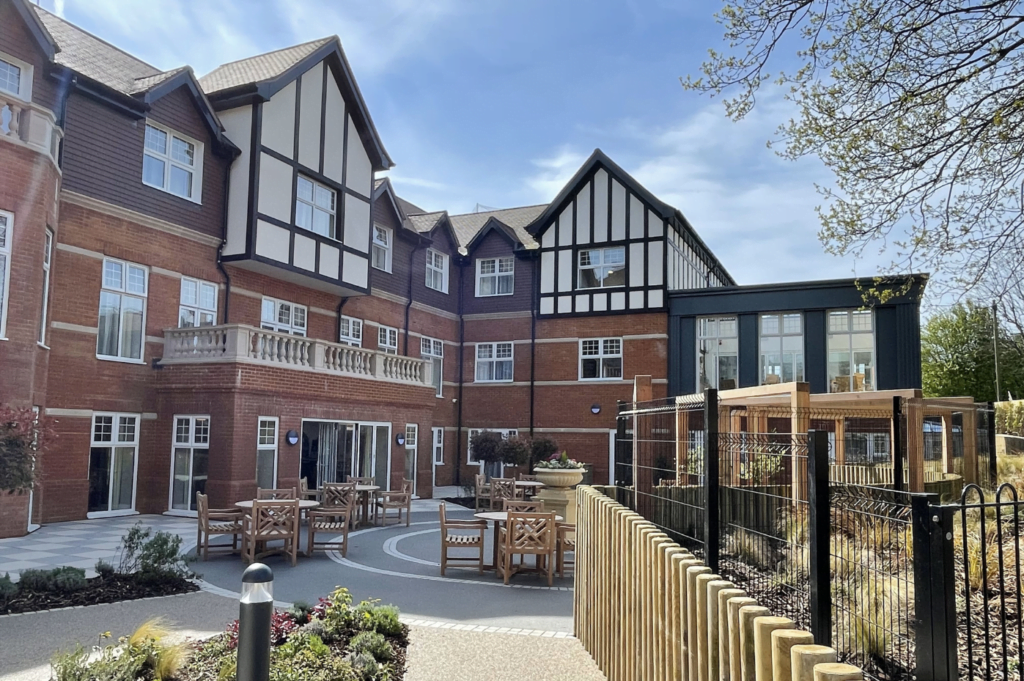
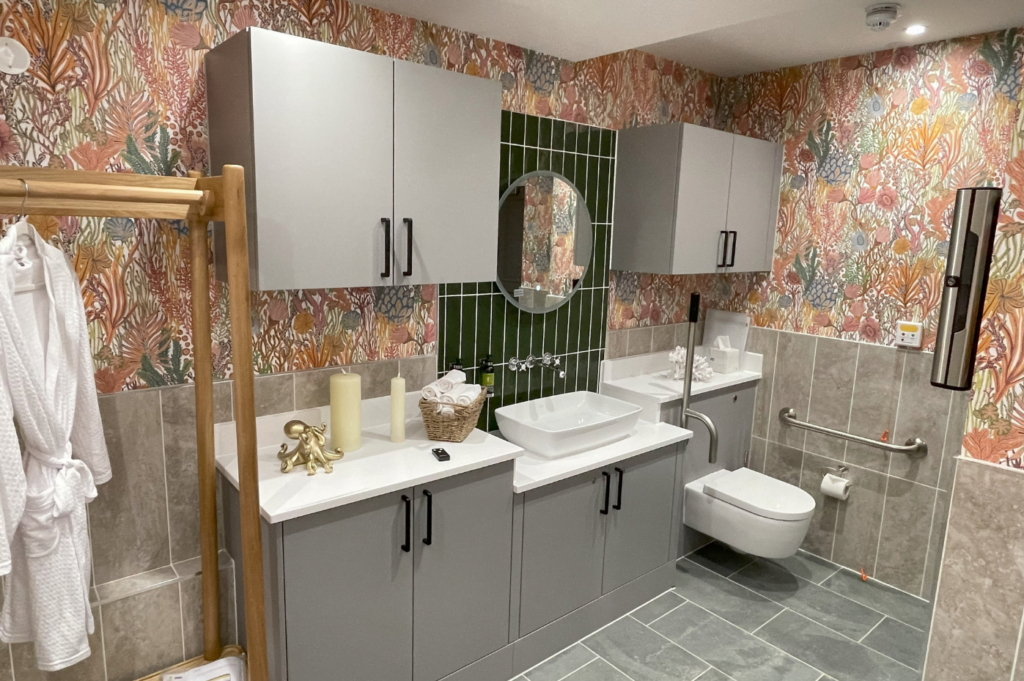
Willingdon Park Manor transcends the typical care facility; it is a vibrant, inclusive community that empowers residents while prioritising their safety and well-being. The home features thoughtfully designed ensuite wet-room bedrooms catering to residential, nursing, or dementia care needs. The first floor hosts a specialist dementia care unit with secure external garden terraces and engaging amenities designed to stimulate both physical and mental engagement.
Inside, residents enjoy a wealth of amenities aimed at enhancing their quality of life. These include a hair salon, therapy and treatment rooms, a cinema, activity rooms, garden retreats, and a sensory oasis. Additionally, the inviting café and celebration room are perfect for family visits, parties, and larger community events, fostering a comfortable and engaging living environment.
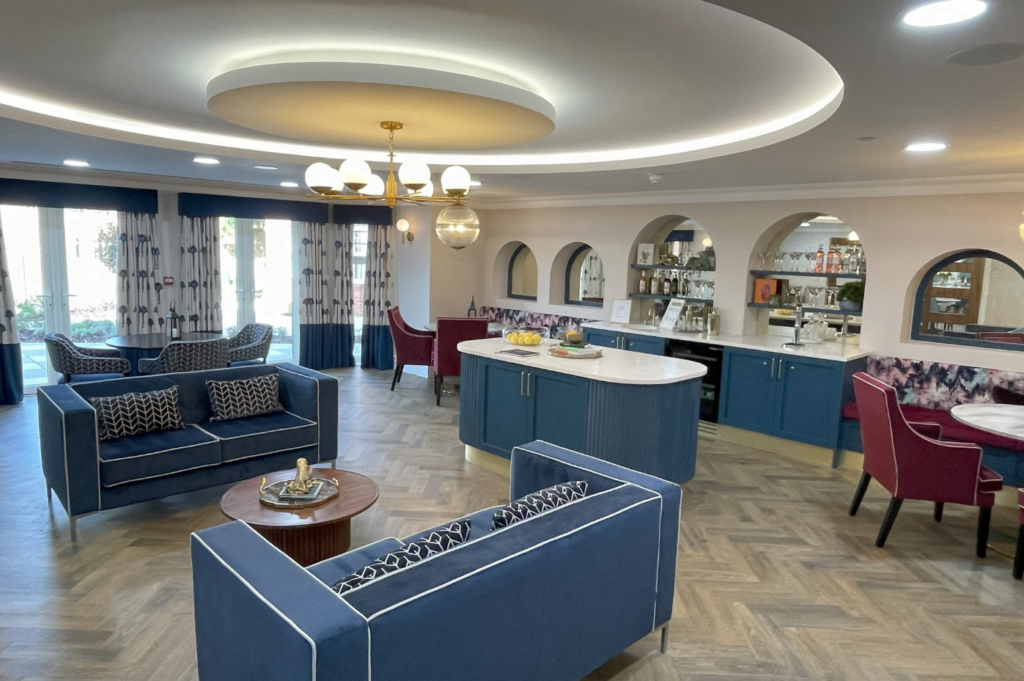
- Operator: Hallmark Luxury Care Homes
- Client/Contractor: Savista Developments
- Scene Duties: WS 4-6, Lead Consultant, Principal Designer.
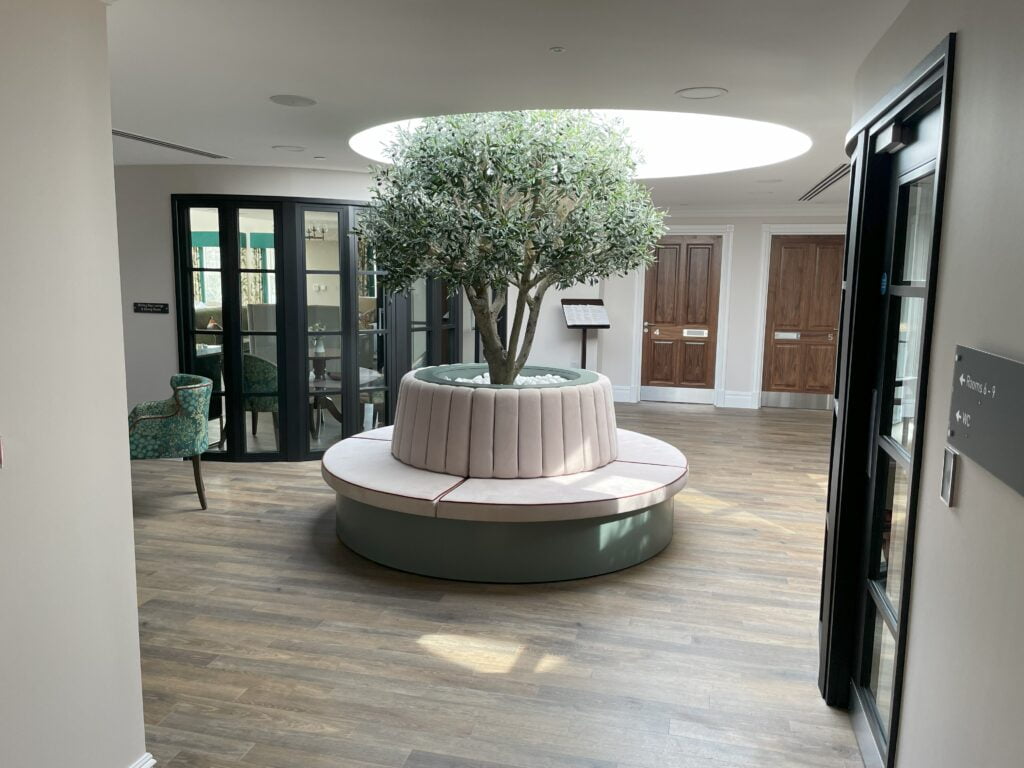
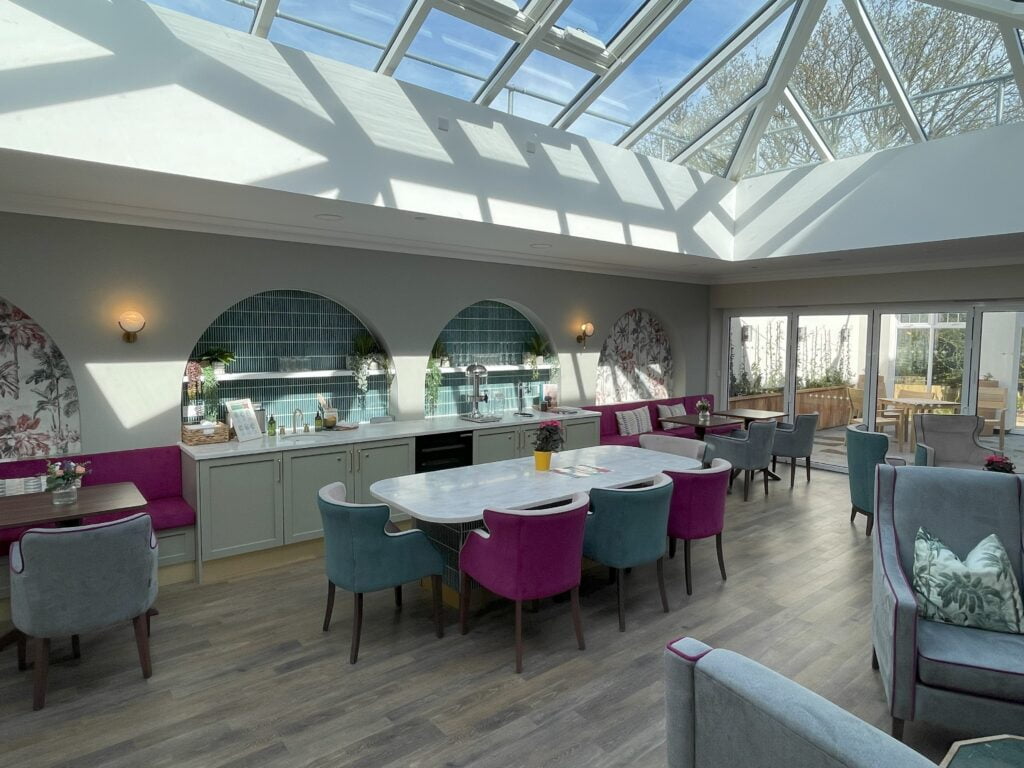
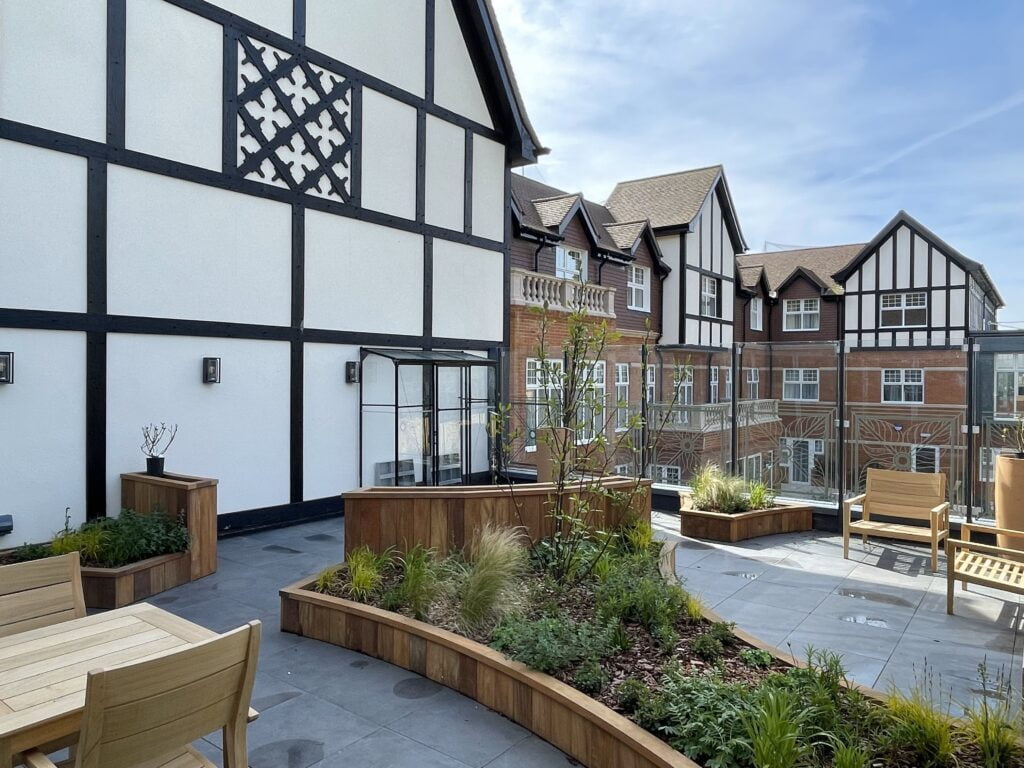

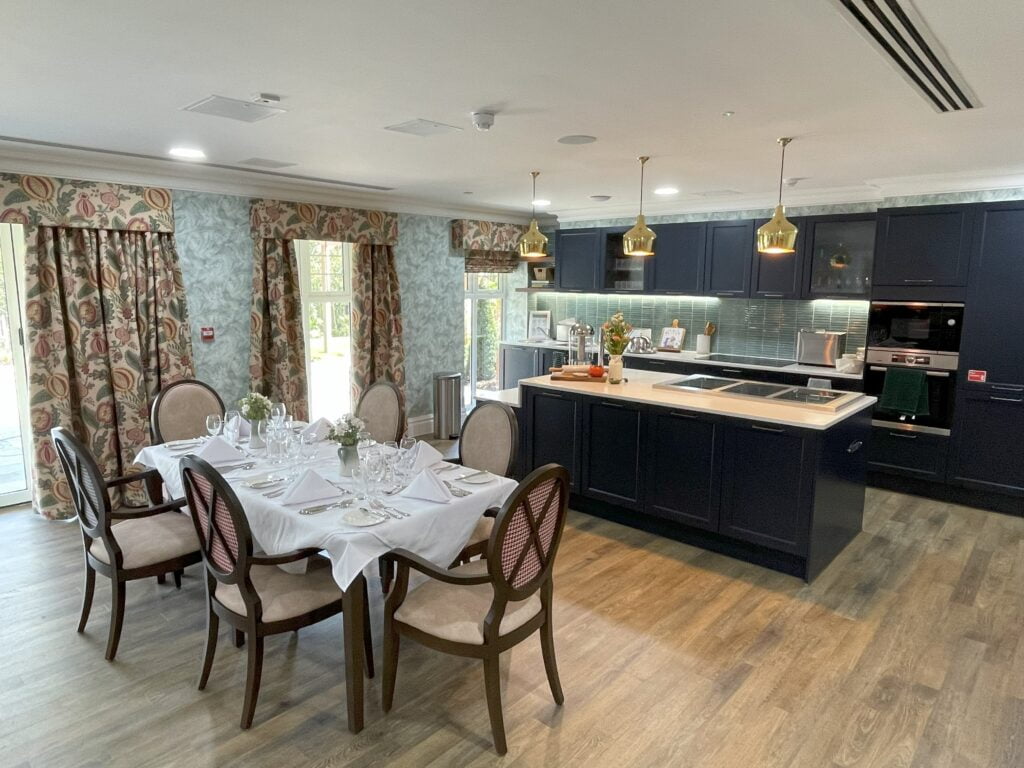
Filter by Sector
