Darenth Lane
Architecture // Urban Design // Interior Design
Belhus boxing club, along Darenth Lane is envisioned to be a new, state of the art boxing club to replace the previous club in the heart of South Ockendon. The new proposal will provide more space for equipment, multiple changing rooms for different genders and needs as well as cycle parking to encourage active living.
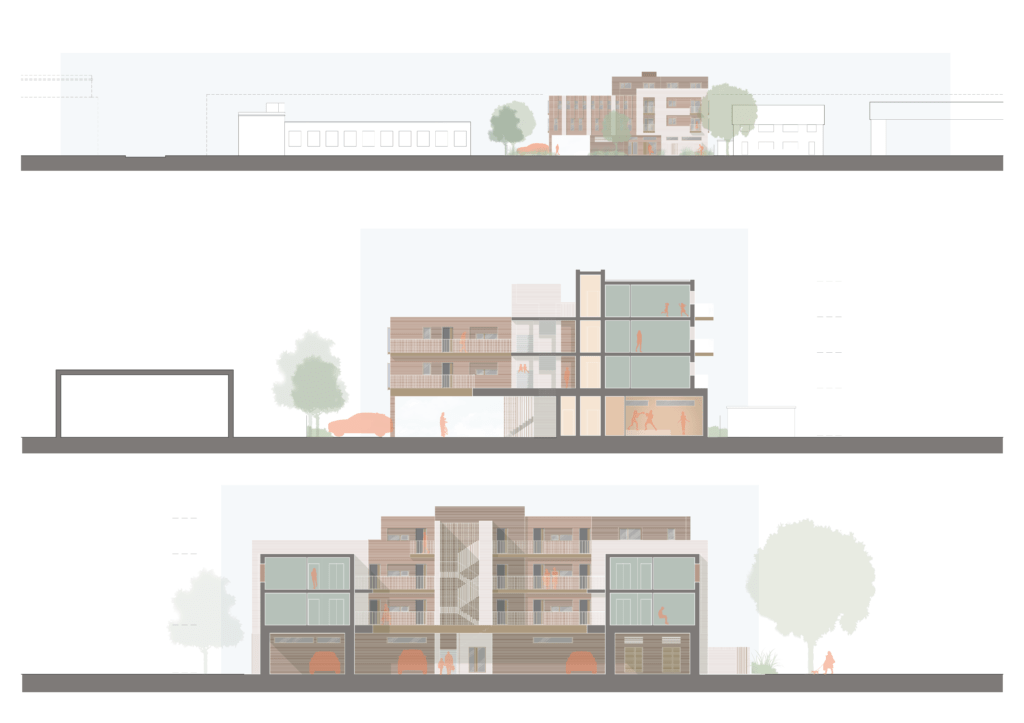
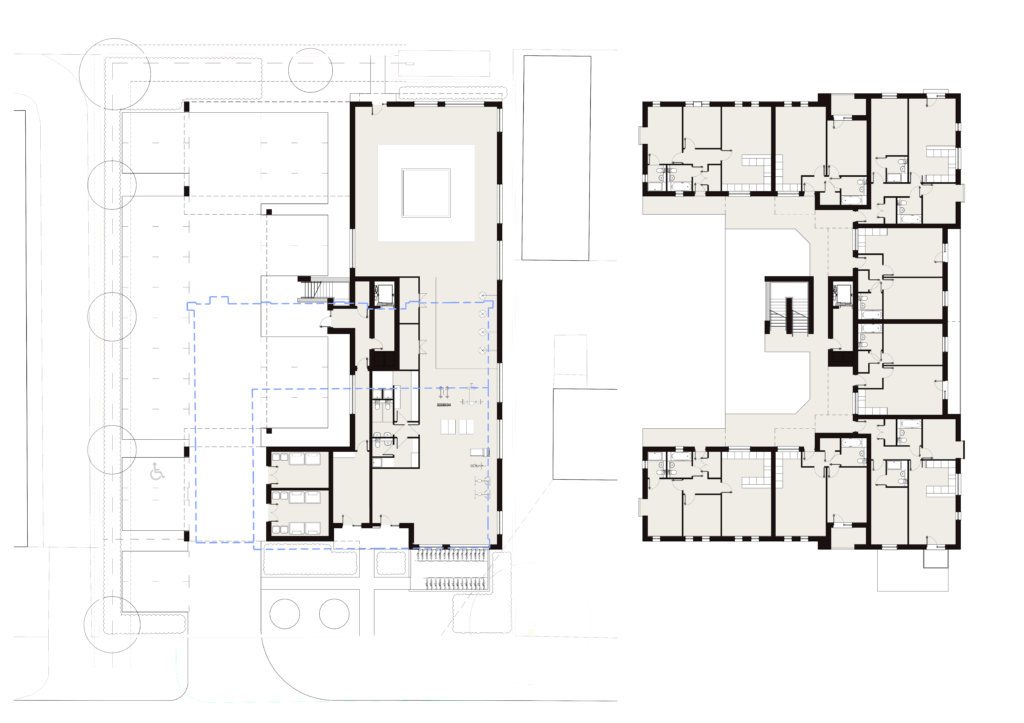
To fund the refurbishment of the community facility; a mix of one, two and three bed apartments have been proposed to the upper floors. These have been designed to be beautiful, dual aspect homes that are accessed via private, landscaped amenity courtyards. These communal decks wrap around a feature external staircase that is the heart of the proposal.
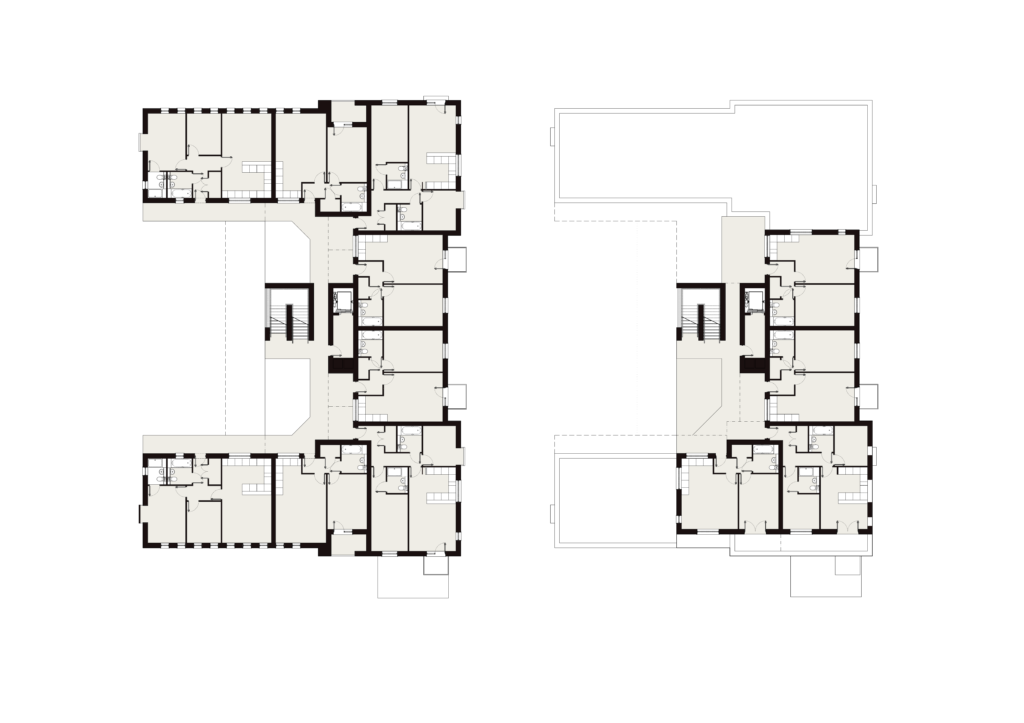
The building palette will be a mix of three different bricks, including a white feature brick, to help break up the rectangular form and create interesting features that respond to the two street-scapes running parallel to the site. The façades of the building are regularly punctured with a rhythmic pattern of fenestration and brick detailing.
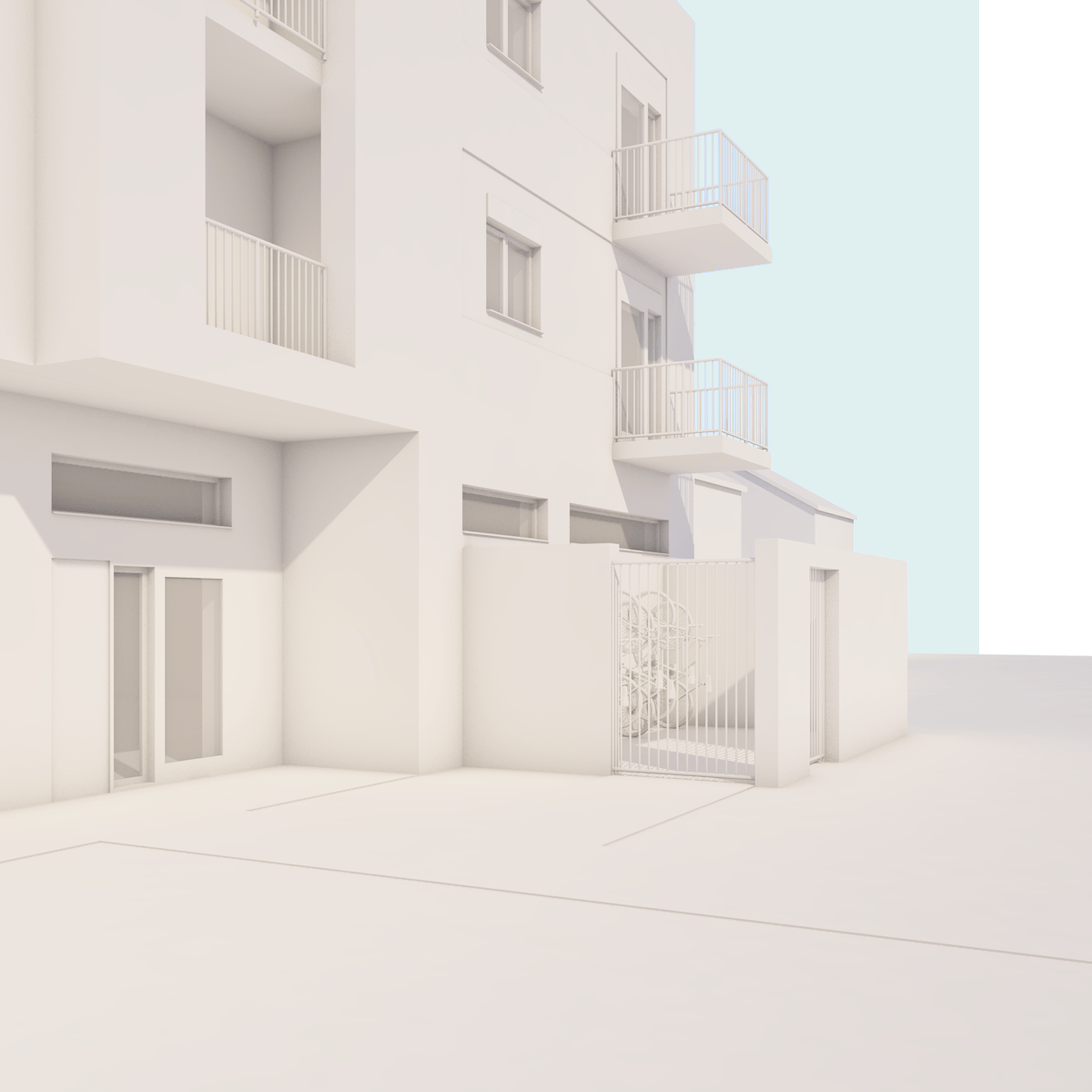
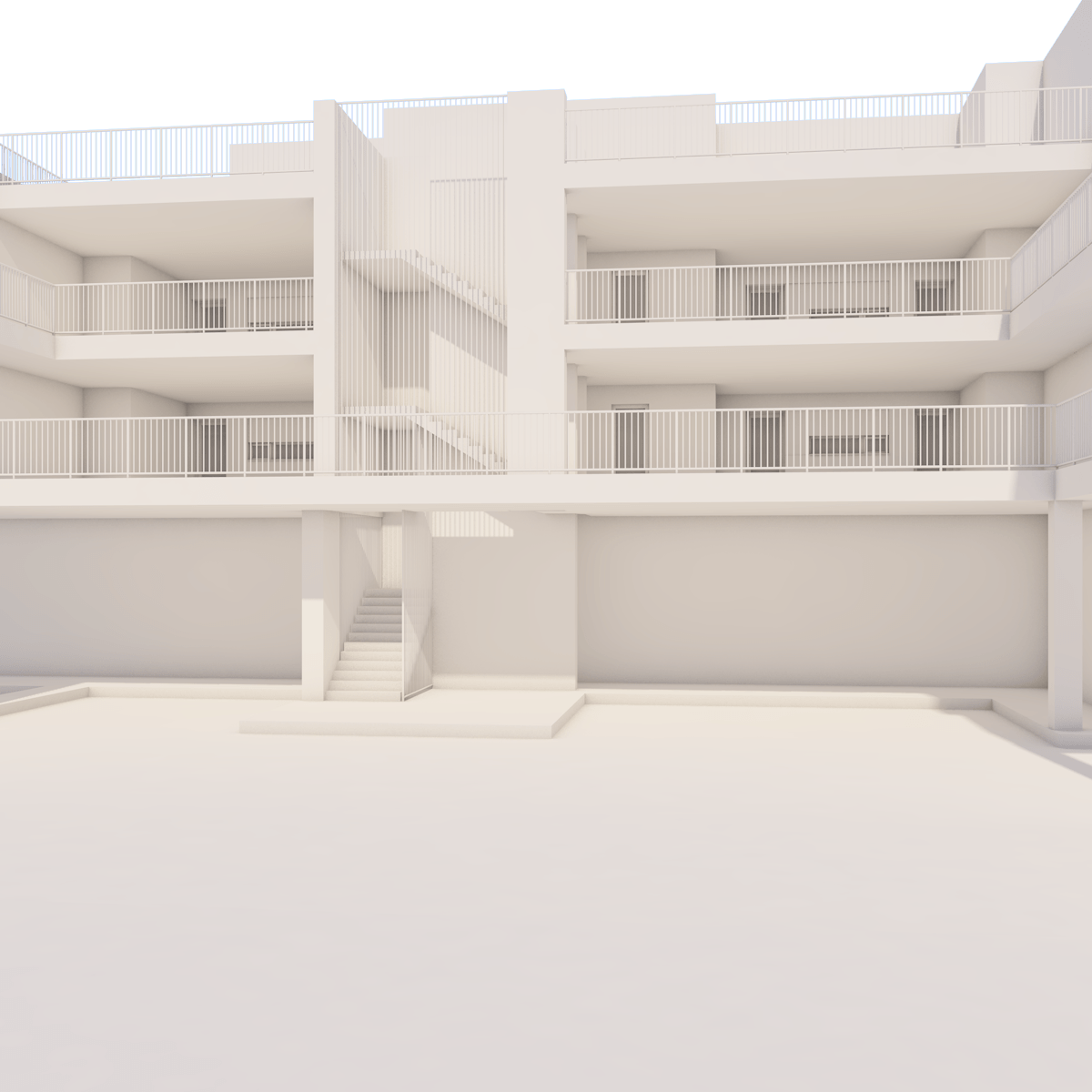
Filter by Sector
