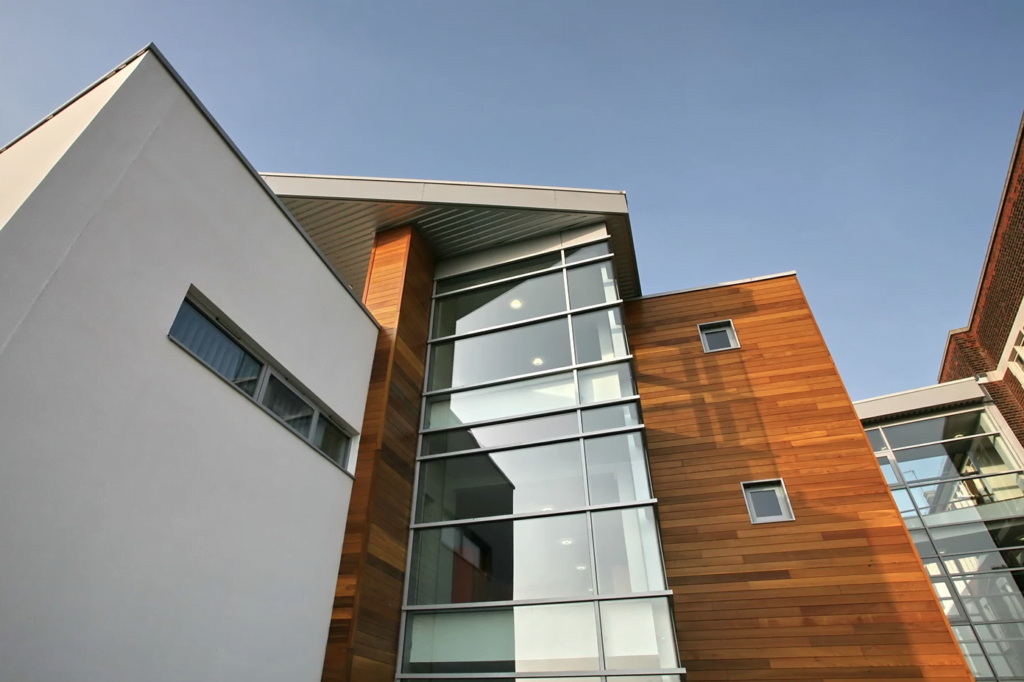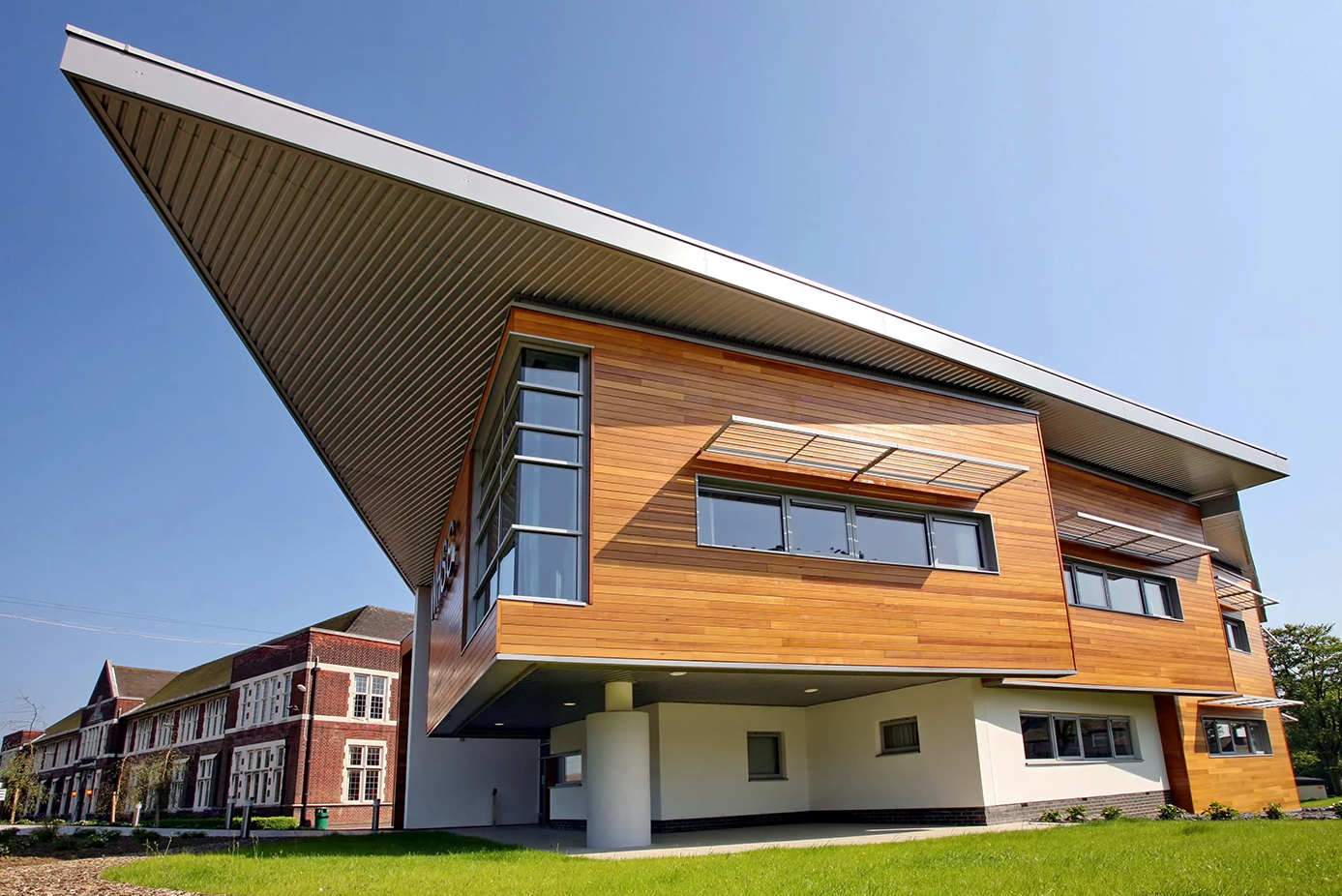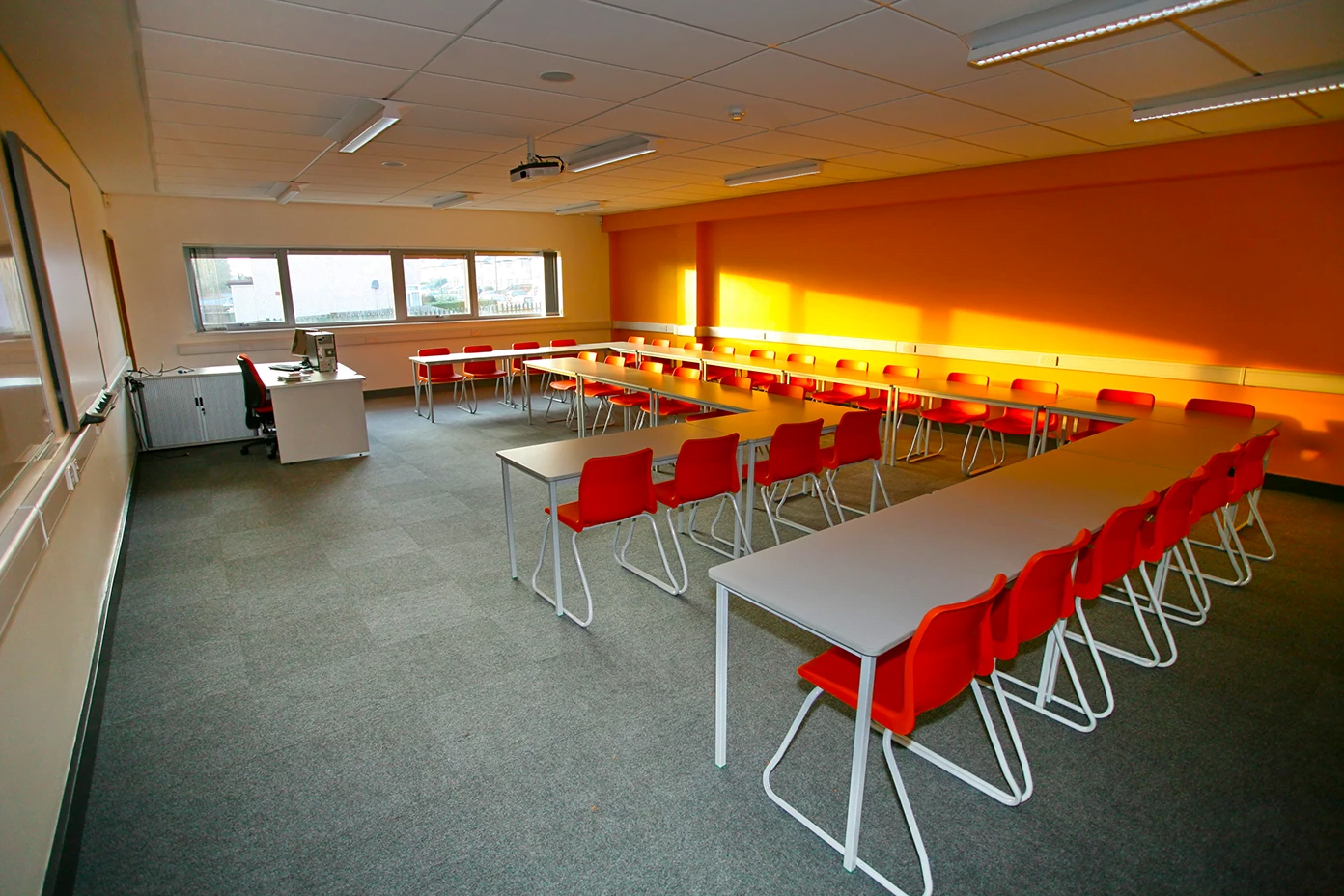Westcliff High School for Girls West Wing
Architecture // Urban Design // Interior Design

The development of this extension to Westcliff high school for girls involved the removal of the existing tired portacabin classrooms that were no longer fit for purpose, no real design merit was established on the site until we were approached to create the modern design that was three stories in height.
This link to the main school building took into account the topography of the site and natural slope, giving an interesting and attractive outlook from the east of the building. The modernist feature with the use of the elongated triangular roof overhang creates a large visual interest, drawing the eye into the wooden cladded upper floors, overhanging above the covered open ground floor area giving a style different to the traditional build main school building.


Filter by Sector
