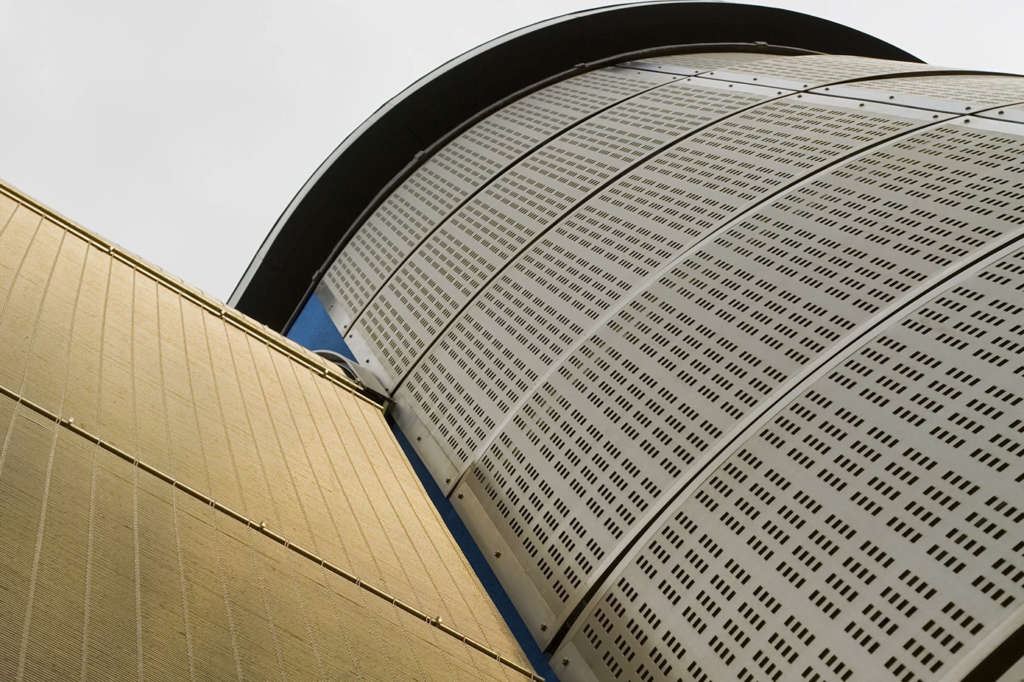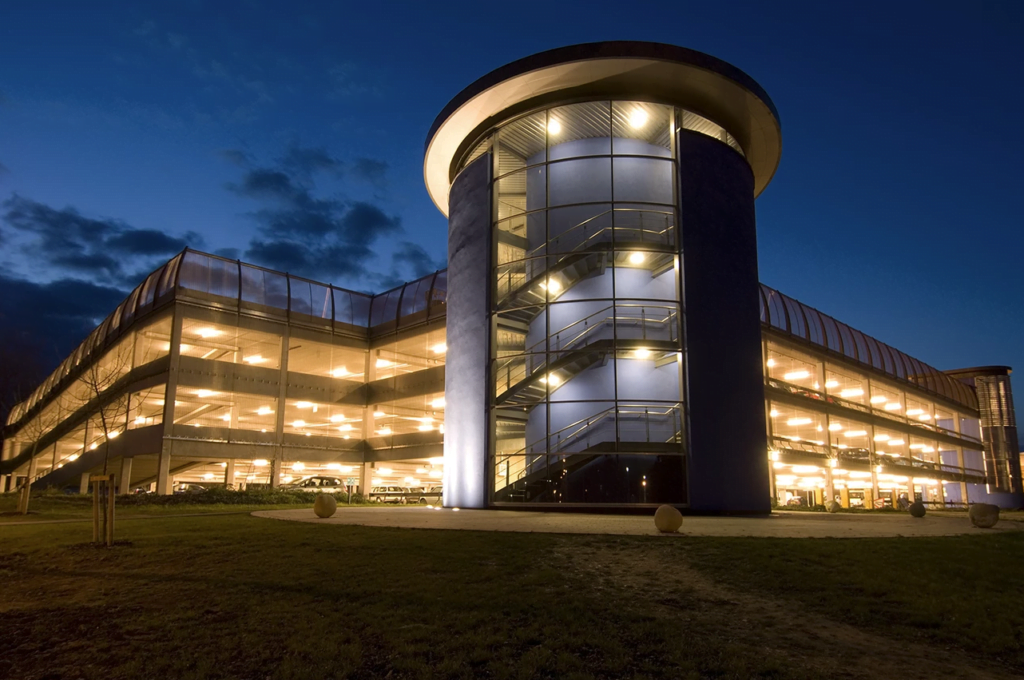Broomfield Hospital Multi-storey car park
Architecture // Urban Design // Interior Design

Forming an important part of the continuing redevelopment of Broomfield Hospital, we were approached by the trust running the hospital to develop a design for a new multi storey car park which would be situated on the Hospital Estate.

As the car park was to be used by all manner of visitors to the hospital and with ambitions to go beyond just proposing a simple concrete framed car parking structure for that reason, we worked closely with Planning Officers to deliver something that had more aesthetically pleasing qualities to it. This was achieved through material choice including perforated metal panelling and circular turret structures that provide a deviation for the otherwise inherently linear form of the car park.
Filter by Sector
