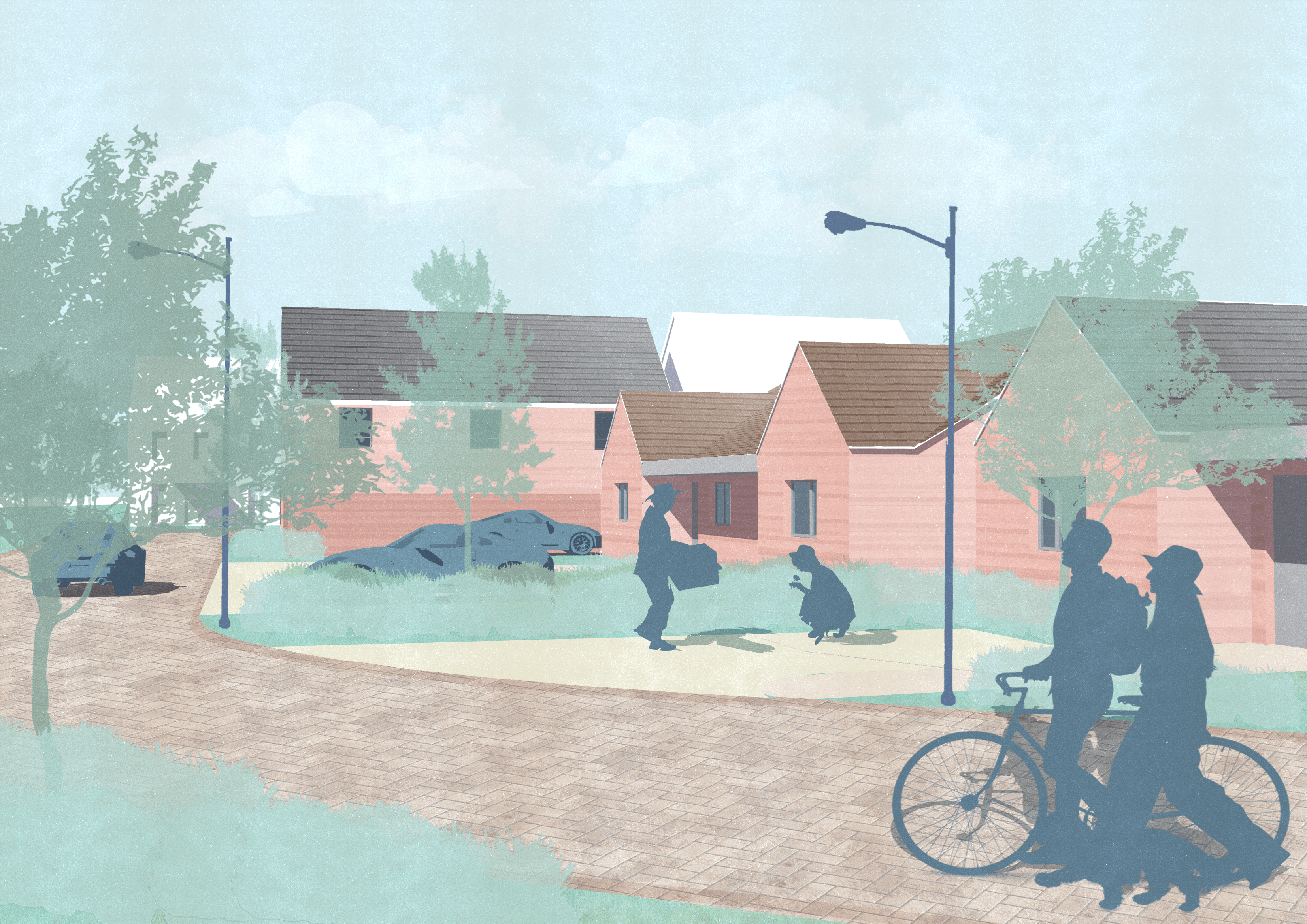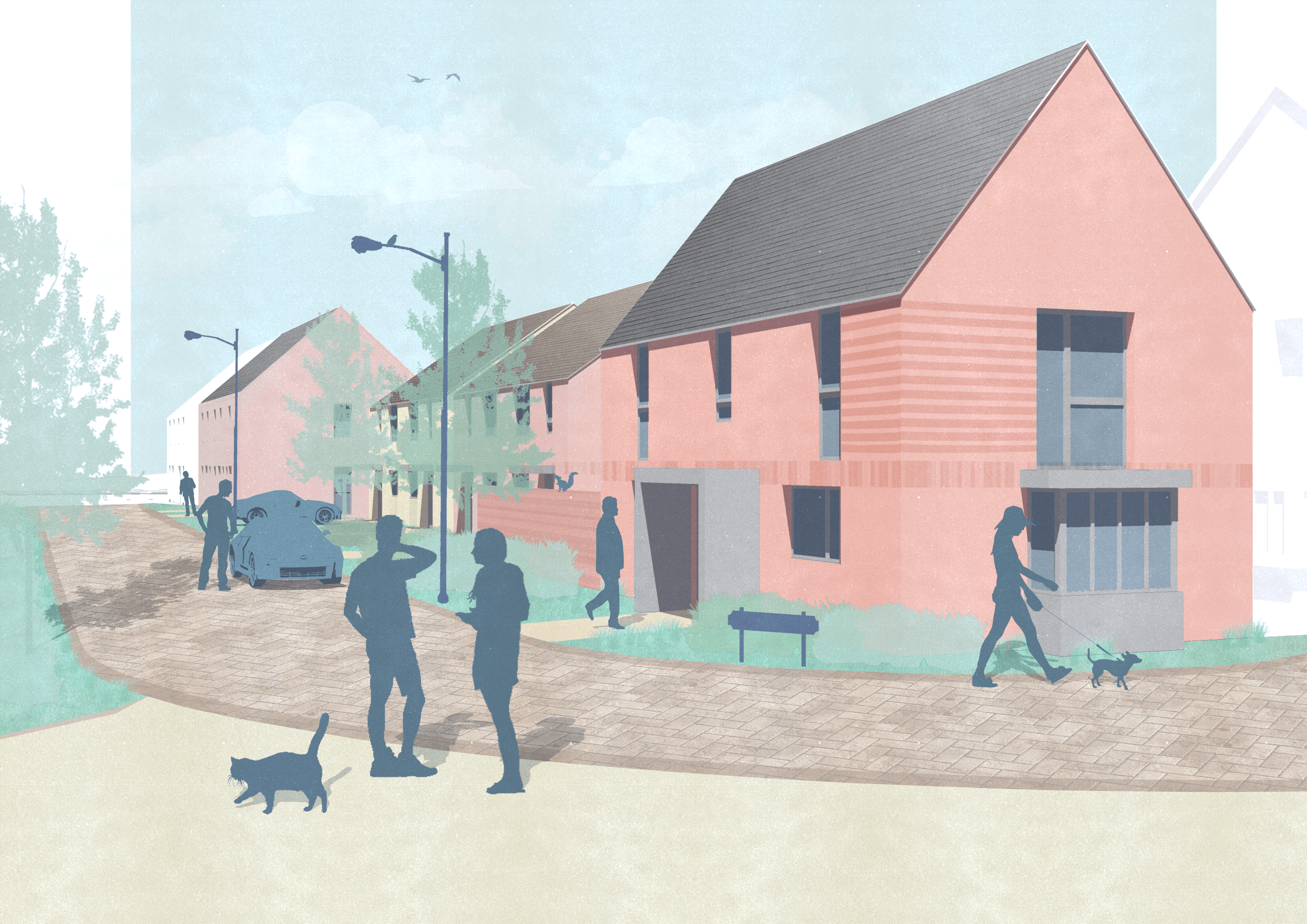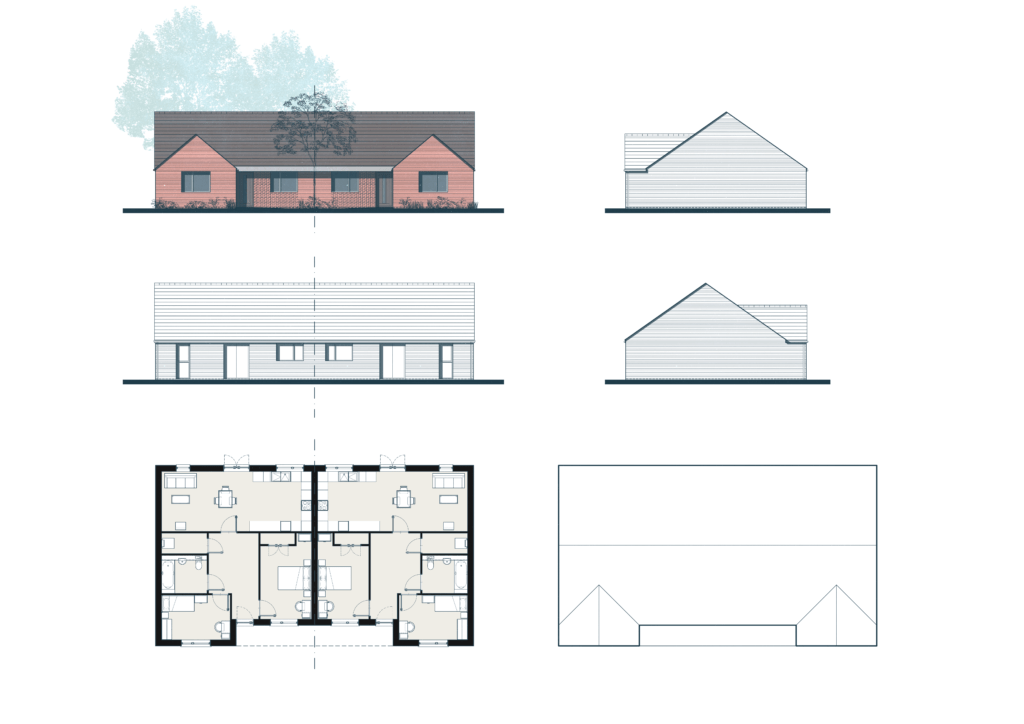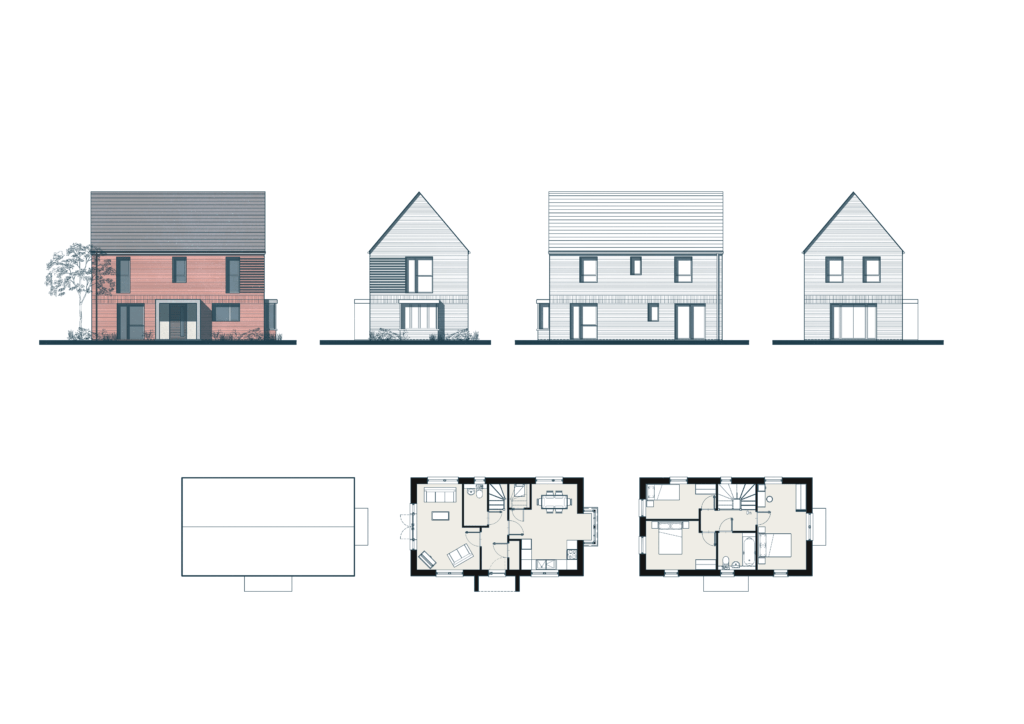Ashdon Road
Architecture // Urban Design // Interior Design
Ashdon Road is the final phase of the development to the North East of the Historic town of Saffron Walden. This phase will provide 55 new family homes and aims to create a friendly, pedestrian focused neighbourhood with shared surfaces throughout the development and small pockets of well landscaped spaces to be used by the residents.



The site proved to have multiple constraints due to its location, particularly to the Southern end. An oil pipeline runs parallel to the Western boundary that has both a no-build easement and a no piling easement which meant only one vehicle access road could cross into the site. There is also a Ridgeons builders yard to the East which creates noise constraints. The Southern half of the site was designed in a courtyard configuration to ensure an active frontage outward toward the wider context whilst protecting the Southern half from the constraints to either side of the site.
To enhance the ecology on the development a chalk grassland meadow was proposed in the no-build easement area as well as the area to the North to promote incidental play and learning.

Filter by Sector
