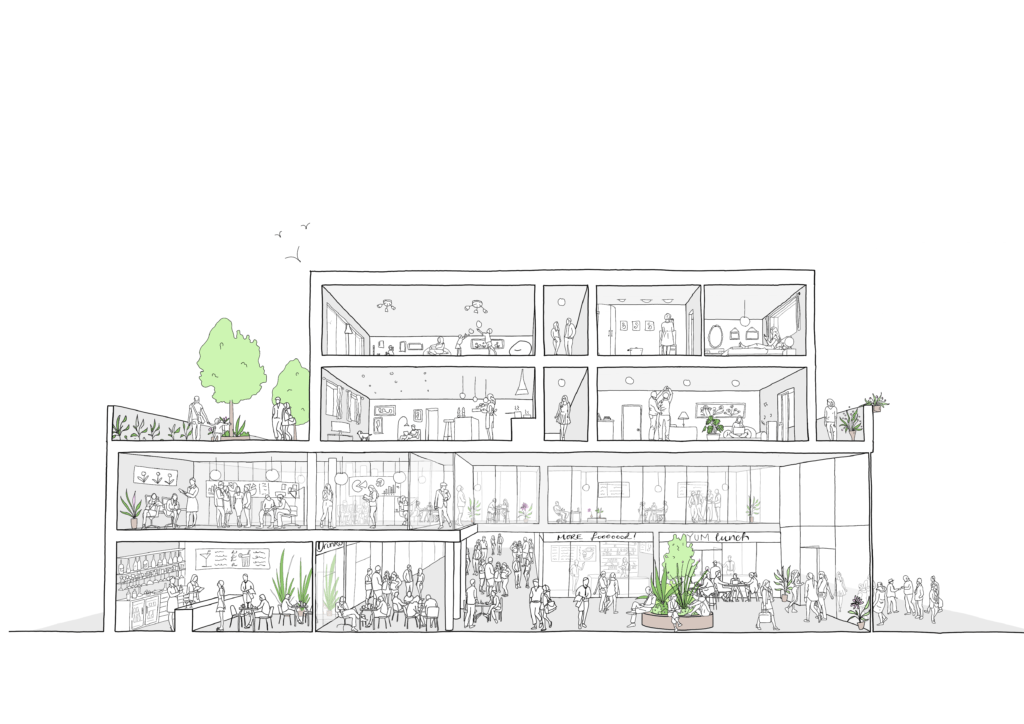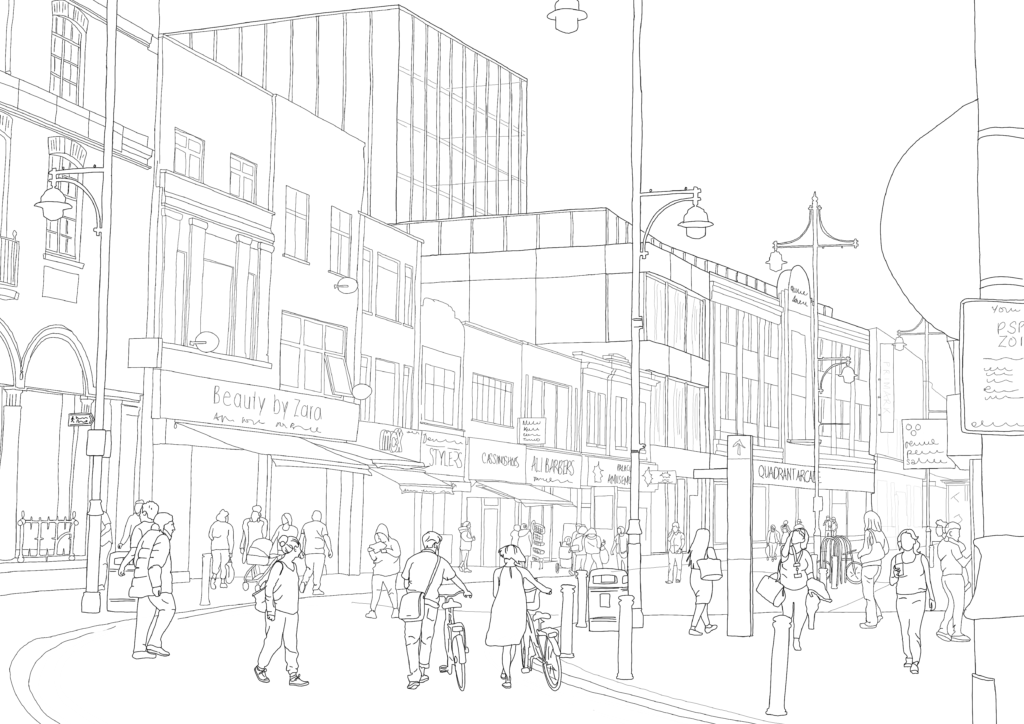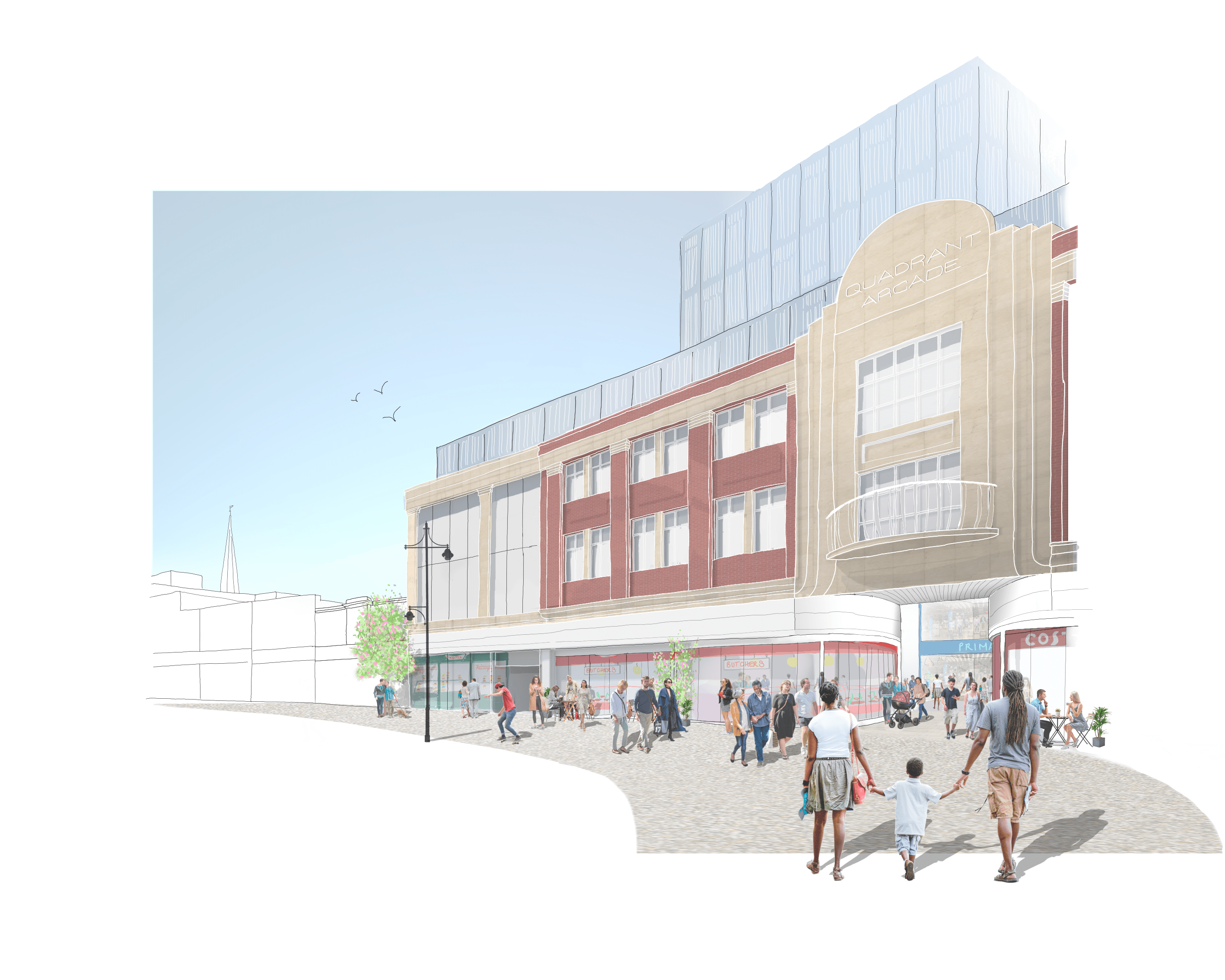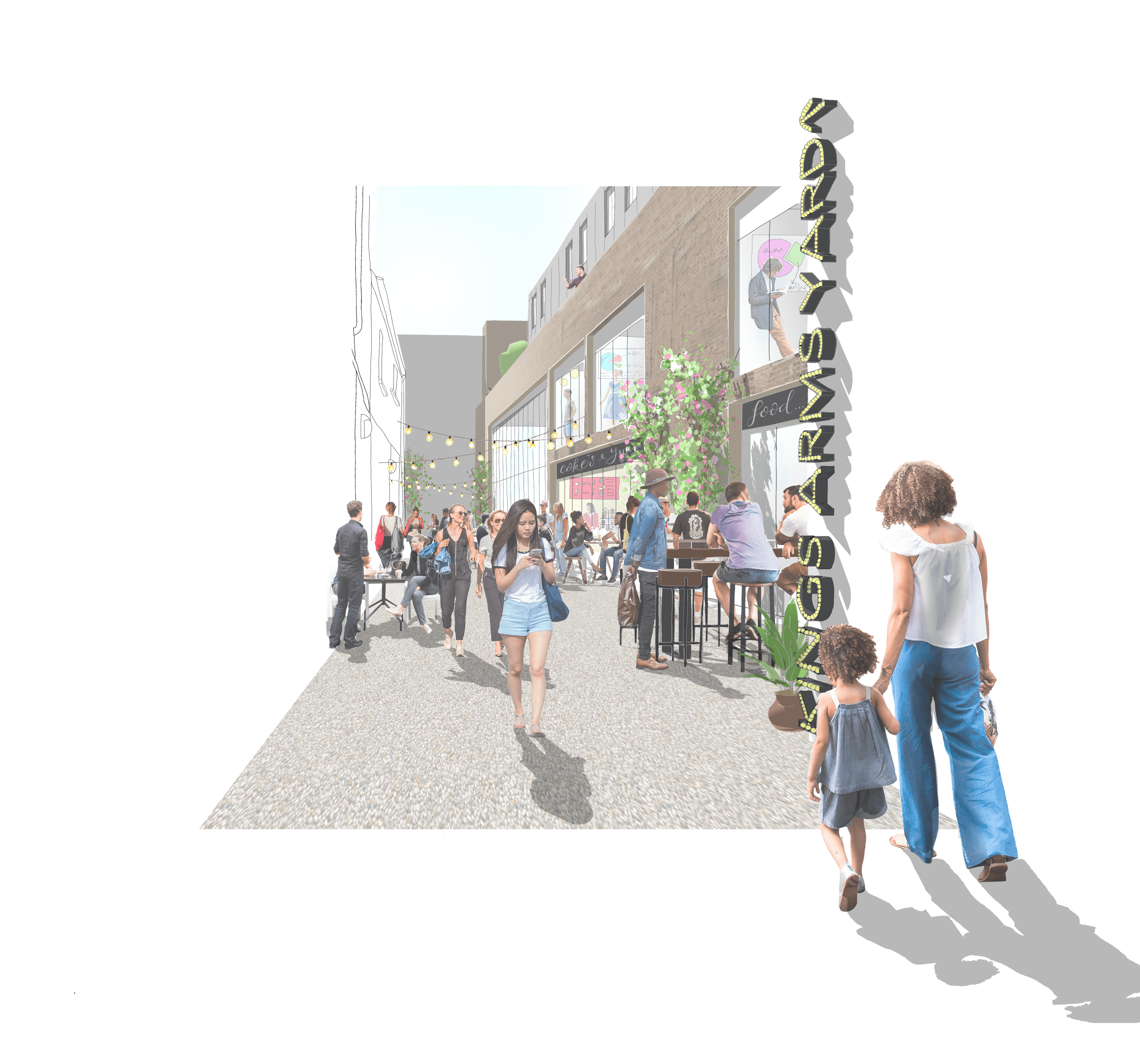Quadrant Arcade
Romford, Essex
Architecture // Urban Design // Interior Design
The existing retail arcade gave a perfect site for the regeneration of the area, to create a place with the maintained retail aspects and the opportunity for residential apartments.

The proposal considered a unique mixed use development opportunity to regenerate a long term employment site. The vision for the redevelopment of Quadrant Arcade, was to create a landmark venue by proposing a central food court that would open up onto the semi-enclosed outside courtyard. The upper floors were to provide 100 new homes, consisting of both one and two bedroom apartments. The design of the blocks was to ensure adequate levels of daylight and privacy.

The upper floors were to provide 100 new homes, consisting of both one and two bedroom apartments. The design of the blocks was to ensure adequate levels of daylight and privacy. The vision for the initial concept aimed to propose historic facades to both Market Place and South Street, the visible frontage of the site was to maintain the built character of this part of Romford Town Centre.
The vision for the initial concept aimed to propose historic facades to both Market Place and South Street, the visible frontage of the site was to maintain the built character of this part of Romford Town Centre.


