Immersive innovation through creative design
As Chartered Architects specialising in Architecture, Urban Design, and Interior Design, our work is based on the creativity and individual skills of our fantastic team, whose ideas and wide knowledge base keep us at the forefront of what is possible. We are continually developing and are led by the desire to exceed expectations; encouraging each other to use and develop our imagination, push the limits of our abilities and further our education, so that we produce the highest quality work.
At Scene Architects we also collaborate with clients, consultants, contractors, stakeholders, and end users to create distinct, sustainable, and high-quality buildings and environments that inspire and embrace future communities. We promote free-thinking and a flexible, collaborative approach to achieve imaginative and innovative solutions.
Our specialist services
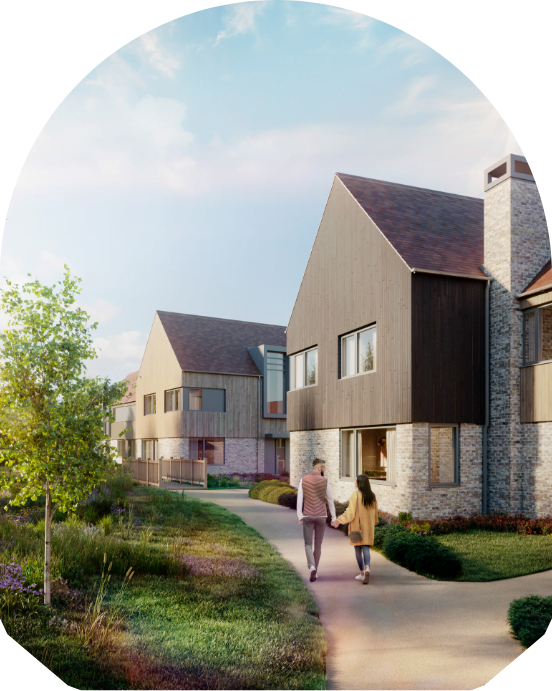
Architecture
Creating inspiring environments: we offer a full range of architectural services, in both 2D and 3D.
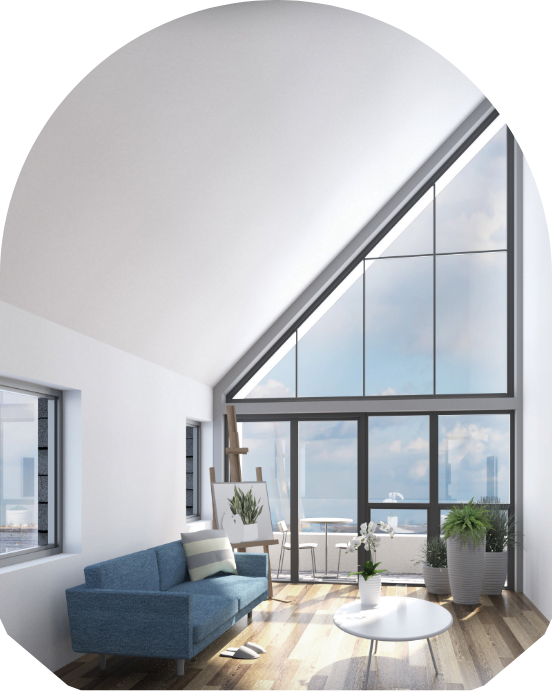
Interior Design
Curating a unique experience: innovative, functional interior designs delivered to the highest standard.
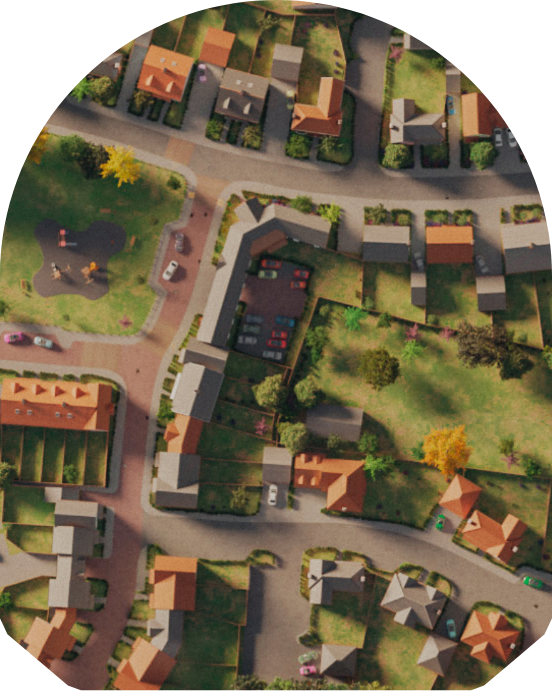
Urban Design
Developing the future: design and master planning of land use and the built environment.
At Scene Architects we offer a full range of architectural, interior, and urban design services, from concept and masterplan to technical production drawings and handover (RIBA 0 – 7). Working from two main offices, we use the latest BIM software, 2D drawing platforms and 3D modelling software to create drawings at all stages. This goes beyond traditional drawings to include CGI and 3D visualisations to create walk and fly-throughs for maximum impact.
Both of our offices provide spaces that nurture creative thinking, with break-out areas to encourage spontaneous collaborations and conversations. We use the latest digital and interactive tools - our model studio provides state-of-the-art 3D printing facilities, as well as a CNC machine, laser cutter, A0 plotter, and hand-made modelling space. These resources help our projects exceed expectations, offering experiential, tactile encounters that spark the public’s imagination and encourages positive engagement during planning and consultation phases.
Meet the team
RIBA process
We work through every stage of the process, carrying your project from start to end. Contact us
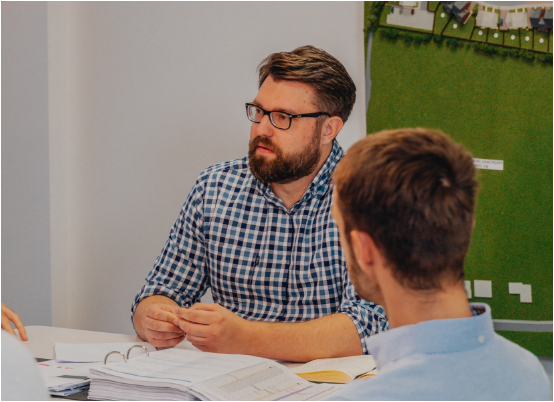
Stage 0
Strategic Definition
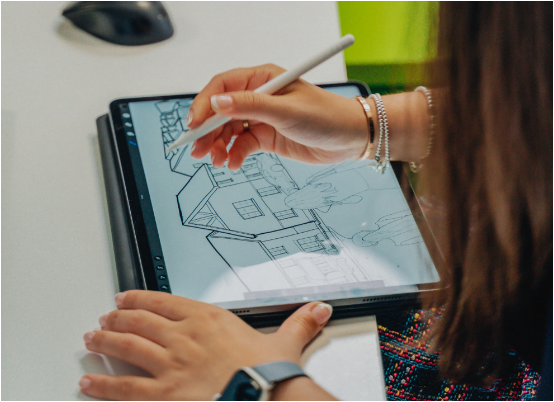
Stage 1
Preparation & Briefing
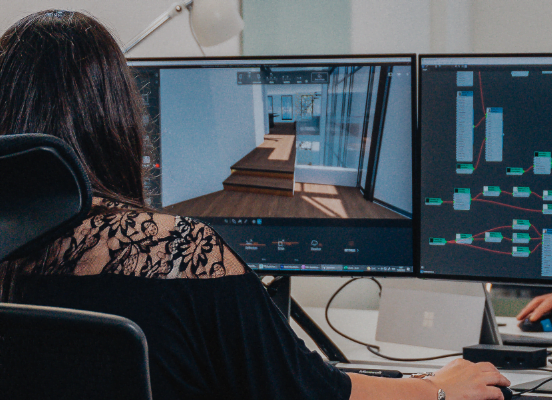
Stage 2
Concept Design
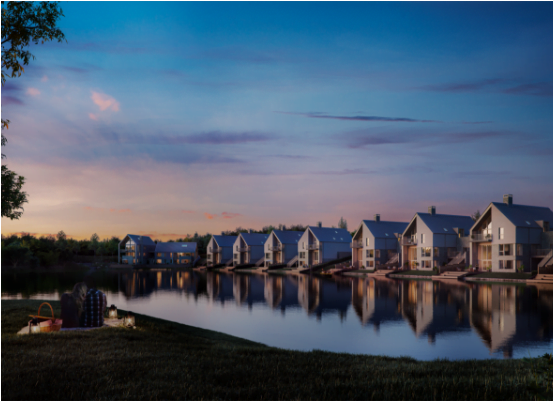
Stage 3
Spatial Coordination
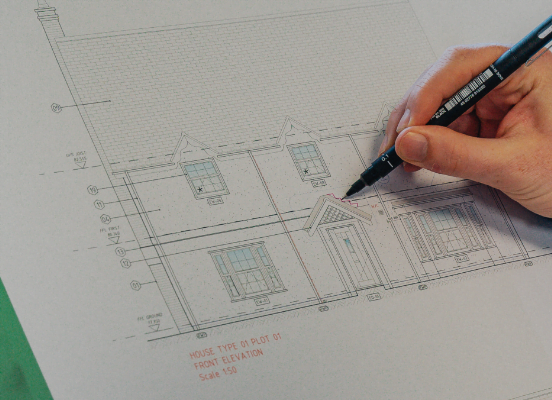
Stage 4
Technical Design
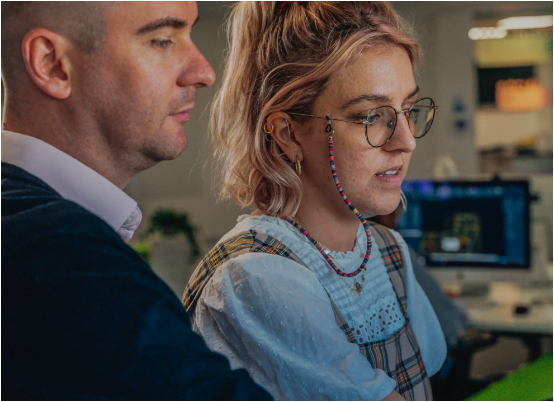
Stage 5
Construction

Stage 6
Handover
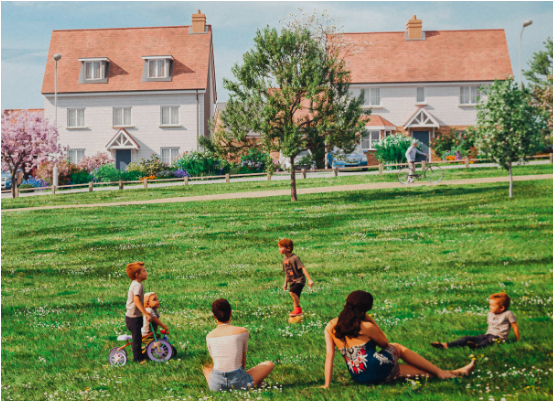
Stage 7
Use
Scroll right to explore

